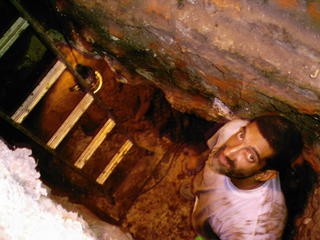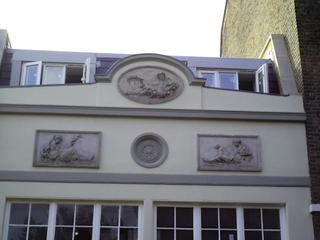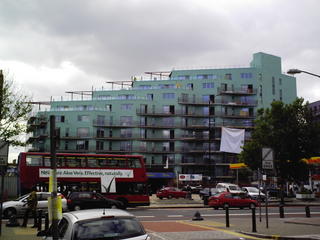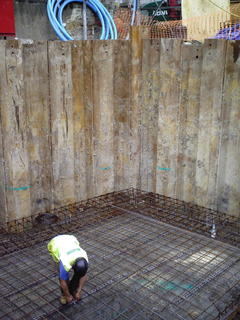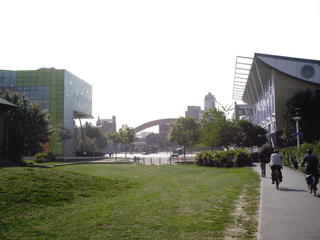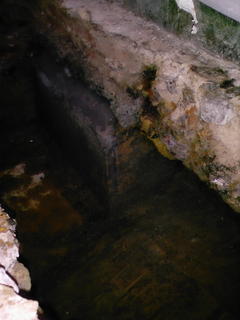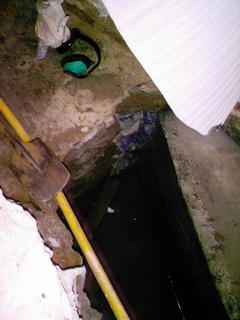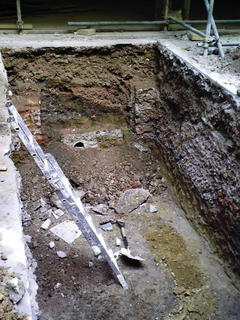
What we have here is the excavation for a lift pit. The pit is approximately 2 meters deep, 2 meters wide and 4 meters long, the soil here is a very heavy clay, dark brown, on top of a sandy clay. The ballast, or the layer that any foundation will be able to bear on, in this area is a river gravel. This excavation goes through a discontinued drain, and the brickwork and the fill from the drain can be seen at the end of the hole, this 'fill' is about finishes about 1.2m below the finished floor level. When I inspected this job the bottom of the hole had been trampled flat by the workers, and to confirm that they were into the gravel, I had one of the workmen dig a small trial hole about 200mm deep, to confirm that they were into the gravel.

